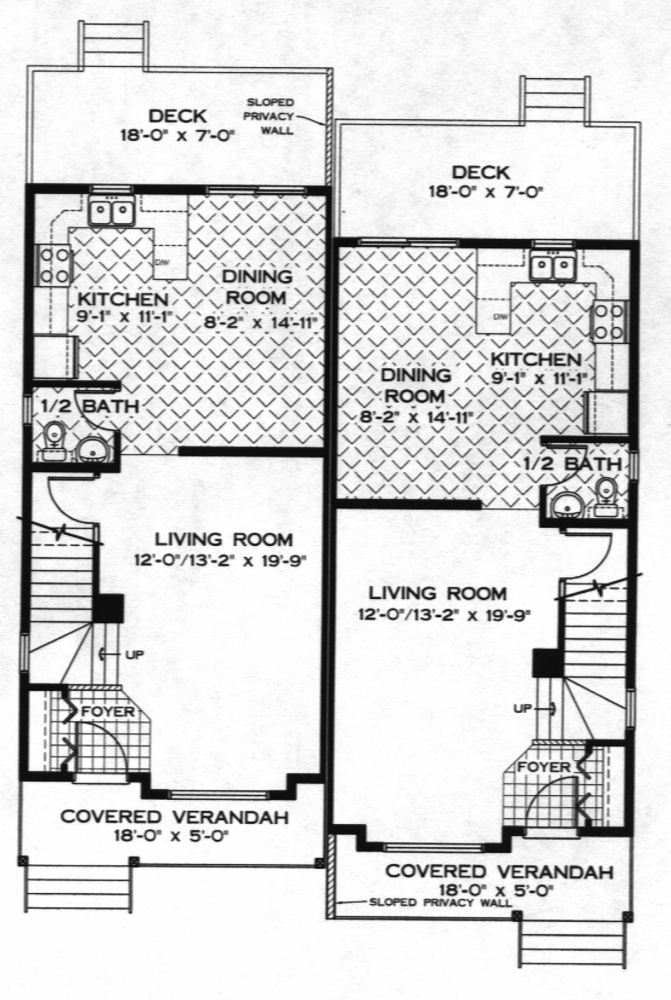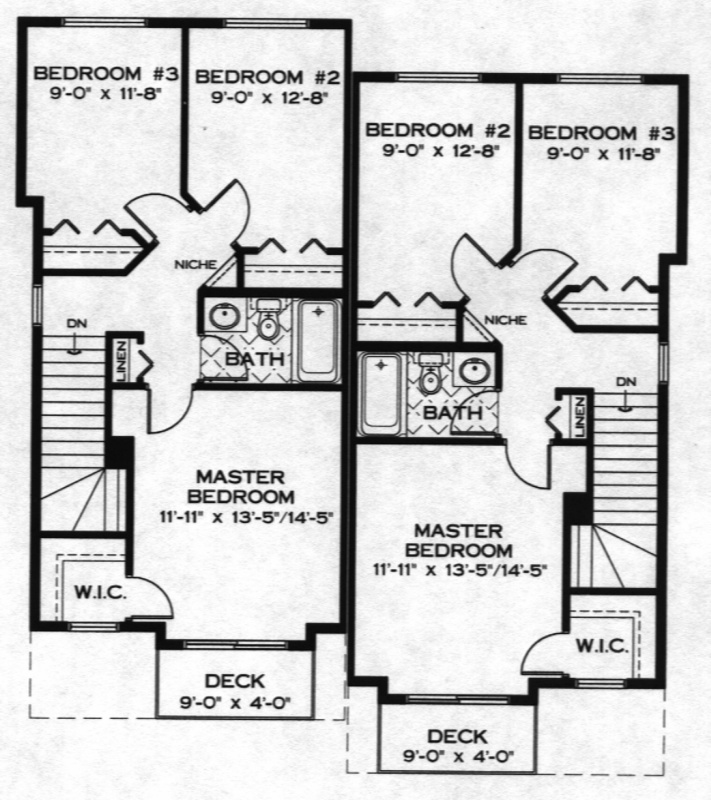|
 








|

UNITS #100 and #104 = 1243 sq.ft.
UNITS #108, #112, #116 and #120 = 1270 sq.ft.
UNITS # 124, #128, #132, #136, #140, #144 = 1270 sq.ft.
Note: Floor plan may
change a little during the construction phase.
Main Floor Plan

Second Floor Plan

Please note: All plans contained in
this website
are copyrighted by Celtic Homes, Inc. No part of these plans or
any idea represented by them may be reproduced
in any way without the written consent of Celtic
Homes, Inc. Any unauthorized reproduction is strictly prohibited
and a violation of copyright laws.
THESE MODULAR PLANS CAN ONLY
BE BUILT BY CELTIC HOMES, INC.
|