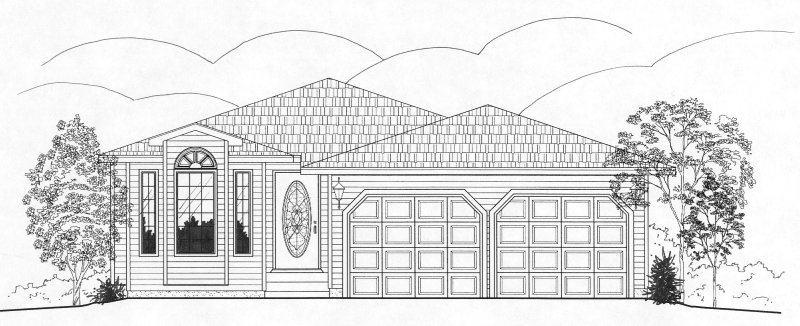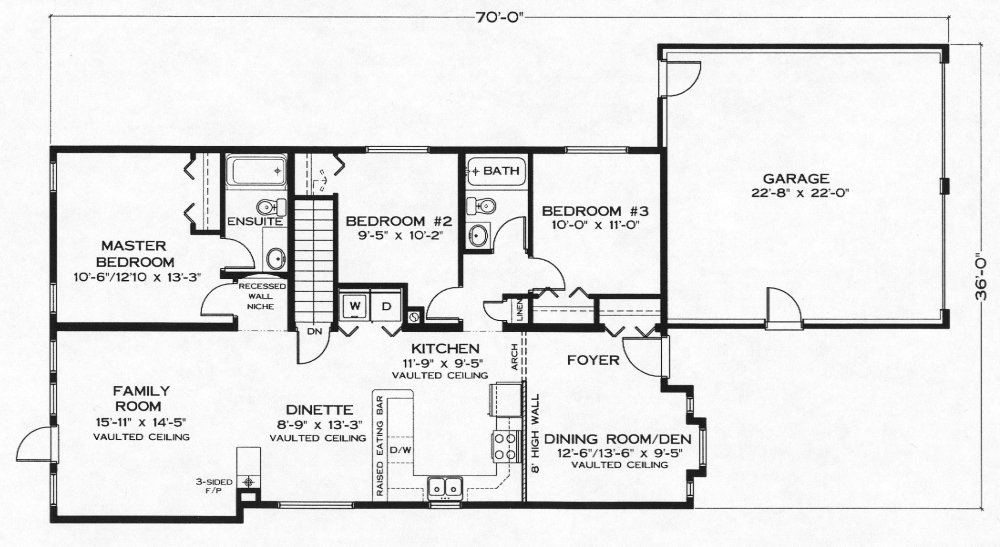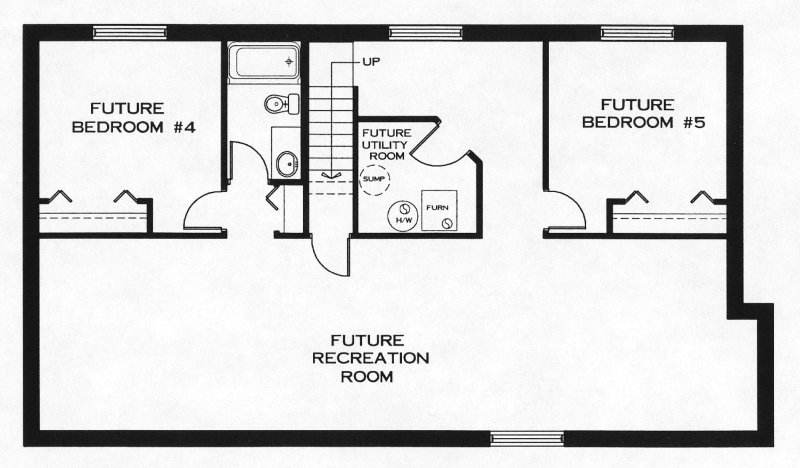|
 








|

A spacious bungalow with three large bedrooms, two
four piece baths, Dinette, Kitchen, Living Room, Main floor laundry, an
attached garage and a flex room to be used for what your lifestyle
demands.

Special
Features Included:
-
Upgraded Chrome/silver/pewter series specifications throughout
(chrome hinges, door passage sets, hinges, schluter, light fixtures,
etc....)
-
Vaulted ceilings in Foyer, Kitchen, Dinette, Dining Room/Den and
Living Room
-
Exterior hipped roof
-
Open wall and arched entry way into main living area from Foyer
-
Decorative niche in entrance to Master Bedroom
-
Main Floor Laundry enclosed in closet for sound control
-
Upgraded "Decorator Series" front entrance door
-
White window grills on custom front elevation window
-
Extra windows throughout
-
French door off Living Room to future deck
-
Three-sided Gas fireplace with ceramic tile surround and ceramic
tile hearth flush with floor
-
3 1/2" baseboards
-
California Knockdown ceiling throughout
-
Large, open Kitchen with raised eating bar
-
Kitchen sink with built-in vegetable spray
-
White, raised panel colonial-style cabinets in bathrooms
-
High quality Low E, argon-filled, low maintenance, dual-paned,
double-glazed windows
-
R-25 polyurethane wall insulation and R-40 ceiling insulation
-
Rounded drywall corners throughout
-
Extra man door in garage and double garage overhead doors
-
SIX appliances included: Frigidaire fridge, stove, dishwasher,
washer, dryer and space-saver microwave over range
Main Floor Plan - 1385 sq.ft.

Future Basement Development Plan

Click here for photos of
home under construction.
Please note: All plans contained in
this website
are copyrighted by Celtic Homes, Inc. No part of these plans or
any idea represented by them may be reproduced
in any way without the written consent of Celtic
Homes, Inc. Any unauthorized reproduction is strictly prohibited
and a violation of copyright laws.
THESE MODULAR PLANS CAN ONLY
BE BUILT BY CELTIC HOMES, INC.
|

