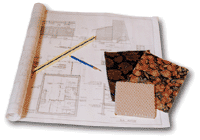|

STRUCTURAL DESIGN
EXTERIOR FINISHING
INSULATION
WINDOWS AND EXTERIOR DOORS
ELECTRICAL
PLUMBING AND HEATING
INTERIOR FINISHING
TRANSPORTATION AND HOME
SET-UP
ARCHITECTURAL DESIGN
AND DRAFTING
INTERIOR DESIGN
CONSULTATION
Please note:
Construction specifications are subject to change at any time
although we try to keep you as updated as possible.
Bolded specifications notify you of our
standard specs that are typically upgraded items with other builders or
that other builders do not even include in their construction
techniques.
STANDARD BRASS SERIES
SPECIFICATIONS
STRUCTURAL DESIGN
..............................................................
- Professionally engineered open web steel joist system
--- 11 1/4" @ 19.2" (typical) on centre
- 21/32" tongue and groove Oriented Strand Board
subfloor, glued AND screwed
- Premium 1/4" plywood underlay in all linoleum and
ceramic tile floor areas
- 2" x 6" exterior wall studs @ 16" on centre with
1" x 4" reinforcing cross-bridging studs notched in
horizontally, glued AND screwed at 24" on centre to ceiling
- 2" x 4" interior wall studs @ 16" on centre with
1" x 4" reinforcing cross-bridging studs notched in
horizontally, glued AND screwed at 24" on centre to ceiling
- 3/8" exterior wall Oriented Strand Board sheathing, glued
AND stapled
- Professionally engineered roof trusses at 24" on centre
(typical) reinforced with wood wedging in corners for structural
integrity
- 7/16" Oriented Strand Board roof sheathing , glued AND
stapled
- Single gable style roof with 4/12 roof pitch and module width of
fourteen feet with a full TWO foot eave overhang
- Roof venting as required
EXTERIOR
FINISHING
.............................................................
- Tyvec housewrap (or
equivalent) overlayed, sealed and caulked at all joints
- Wide choice in colours of vinyl siding
- 20 year asphalt roof shingles on underlayment
- Prefinished aluminum soffits and 6" aluminum fascia in a
wide range of colours
INSULATION
..........................................................................
- Sprayed-in polyurethane
insulation in all exterior walls, Minimum R-25
- Blown-in fibreglass insulation in ceiling, Minimum R-40
WINDOWS
AND EXTERIOR DOORS ............................................
- Gienow
maintenance-free, dual-glazed, double-paned, Low E, argon-filled
PVC windows with painted wood jambs throughout home
- Casement and awning windows come with cam locks
for extra security and energy efficiency (Celtic does not use lower
quality slider-type windows!)
- White muntin bars (grills) in all Front Elevation windows
- Gienow 36" R-15 rated steel-insulated, raised
six panel front entrance door with Weiser brass door handle,
deadbolt and hinges (Typical exterior doors only have an R-4
insulation rating)
- Gienow 32" R-15 rated steel-insulated, raised
six panel rear entrance door with Weiser brass doorknob,
deadbolt and hinges
ELECTRICAL
..........................................................................
- 100 amp service with
copper wiring and breaker panel
- Two cable/television outlets (Living Room and Master
Bedroom typical)
- Three telephone outlets (Kitchen, Living Room, Master
Bedroom typical)
- Smoke detectors as per code
- Electrical receptacles as per code
- White receptacle covers and toggle switch covers
- GFI circuits in all bathrooms
- 220 volt outlet for range
- Weatherproof exterior outlets on GFI circuit (Two outlets typ.)
- Christmas light plug receptacle built into soffit and
switched from inside house (One typ.)
- Light fixture allowance of $0.50 per square foot (Chime
kit and dual speed power range hood fan included in light fixture
allowance)
PLUMBING
AND HEATING ........................................................
- Translucent water line
pex piping
- Rough-in for dishwasher
- Double stainless steel kitchen sink with backledge with Price
Pfister (typical) single-lever faucet AND vegetable spray
- Two full four-piece bathrooms as per plan
- One piece fibreglass gel-coat combination tub/shower unit
with pressure-balanced scald guard tub and shower valves and
faucets
- White low-flush, water-saver toilets and white lavatories
- White register and vent covers
- Central Vacuum roughed-in with two outlets (typ.)
- Bath ventilation fans vented to exterior
- Main fan ventilation switch on main floor
- Thermostat
INTERIOR
FINISHING
..............................................................
*FLOORING*
- Choice of several colours 100% Polypropylene Olefin 40
oz. carpet on chip foam underlay
- Congoleum's maintenance free vinyl flooring (or
equiv. brands)
*CABINETRY AND
COUNTERTOPS*
-Standard is of custom-built colonial-style raised panel
arched-top low maintenance PVC white cabinets or use our standard
cabinet allowance to chose from our selection of over 50 custom
cabinet door styles, types and colours. CLICK
HERE for more information on Celtic Homes's Custom Cabinet Centre
- Matching oak/brass or white/brass cabinet hardware
- European-style chrome hinges
- Single row of white 6"x6" ceramic tile backsplash
around all tub and shower enclosures
- Laminate countertops with no drip edge and 4" laminate
backsplash
- White bath hardware accessories included in all bathrooms
*WOODWORK*
- Painted (white) pine colonial-style 3
1/2" baseboards and 2 1/2" casings
- Colonist-style raised panel (embossed) interior passage
doors and bi-fold doors with arched top
- Weiser brass and white interior door passage sets
with matching radial brass TRIPLE hinge sets
- Custom-built solid melamine closet shelving and organizers
- Solid wood closet hanger rods
*CEILINGS*
- 1/2" CD drywall on all ceilings, glued AND
screwed
- White California Knockdown ceiling texture throughout!
- Attic Access with white colonial trim surround
- Standard is flat ceilings at 8' height
*WALLS*
- 1/2" drywall glued AND screwed on all walls
- Softline (rounded) conversion drywall corners throughout,
taped (THREE coats minimum)
- Single colour of General Paint's high-hide premium latex
paint - 3 coats minimum
- Bathrooms have full-size vanity wall mirrors
TRANSPORTATION AND
SET-UP ...............................................
- Included within 160 kilometres (100 miles) of Edmonton
for typical two-module, 28' wide home using our roll-on method with
suitable site conditions
ARCHITECTURAL
DESIGN AND INTERIOR DESIGN .......................
- Custom on-site architectural design and drafting is
included with all our homes
- Interior Design consultation with a professional interior
decorator is included to aid in your selection of colours and materials
for your new home

|