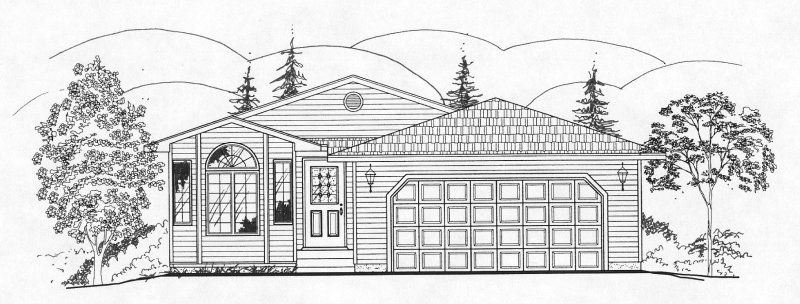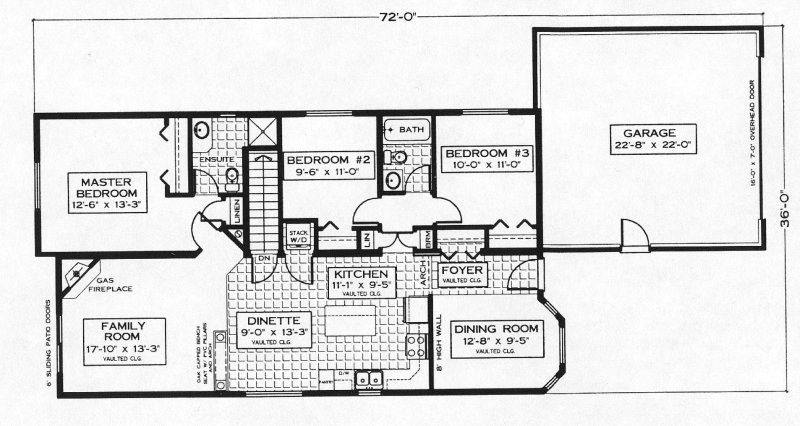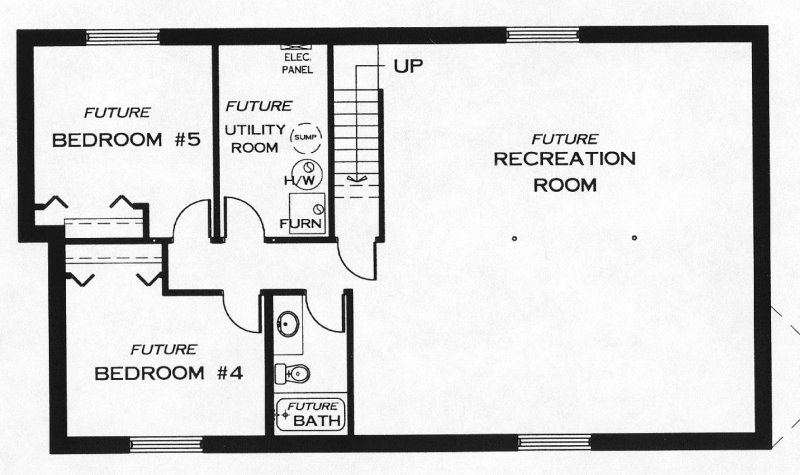|
 








|

A contemporary bungalow with three large bedrooms, two
baths, Dining Room, Kitchen, Dinette, Family Room, Main floor laundry,
two linen closets, a broom closet and an attached garage. An open floor
plan with an exceptional use of space. Built in Fort McMurray, AB.

Special
Features Included:
-
Vaulted ceilings in Foyer, Dining Room/Den, Kitchen, Dinette and
Family Room
-
Open wall and arched entry way into main living areas from Foyer
-
Main Floor Laundry
-
Solid oak capped bench seat with white roman pillars and arch in
Family Room
-
Upgraded "Sienna Series" front entrance door
-
Gold window grills on front elevation with arch-top window
-
Separate linen closet in Master Bedroom
-
Unique Ensuite w/ shower and corner shelves on vanity
-
Corner gas fireplace with ceramic tile surround, oak mantle,
shelf and pillars and ceramic tile hearth flush with floor
-
3 1/2" baseboards
-
California Knockdown ceiling throughout
-
Large, open Kitchen with upper shelves by Kitchen window
-
Very unique cabinet-style kitchen pantry with pull out shelves
and a bi-fold can rack
-
Oversized kitchen island with eating bar and double set of pot
and pans drawers
-
Kitchen sink with built-in vegetable spray
-
White, raised panel colonial-style cabinets throughout
-
Ceiling fan in Dinette
-
High quality Low E, argon-filled, low maintenance, dual-paned,
double-glazed windows
-
R-25 polyurethane wall insulation and R-40 ceiling insulation
-
Rounded drywall corners throughout
-
SIX appliances included: Frigidaire fridge, stove, dishwasher,
stacking washer/dryer and space-saver microwave over range
CLICK HERE for photos
of this home currently being constructed in our plant.
Main Floor Plan - 1388 sq.ft.

Future Basement Development Plan

Please note: All plans contained in
this website
are copyrighted by Celtic Homes, Inc. No part of these plans or
any idea represented by them may be reproduced
in any way without the written consent of Celtic
Homes, Inc. Any unauthorized reproduction is strictly prohibited
and a violation of copyright laws.
THESE MODULAR PLANS CAN ONLY
BE BUILT BY CELTIC HOMES, INC.
|

