|

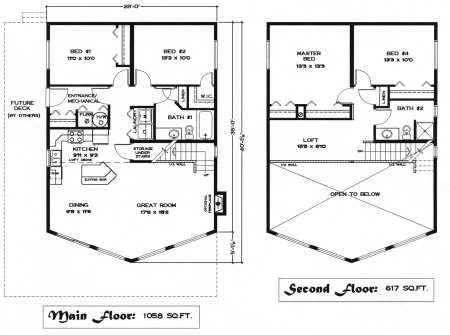
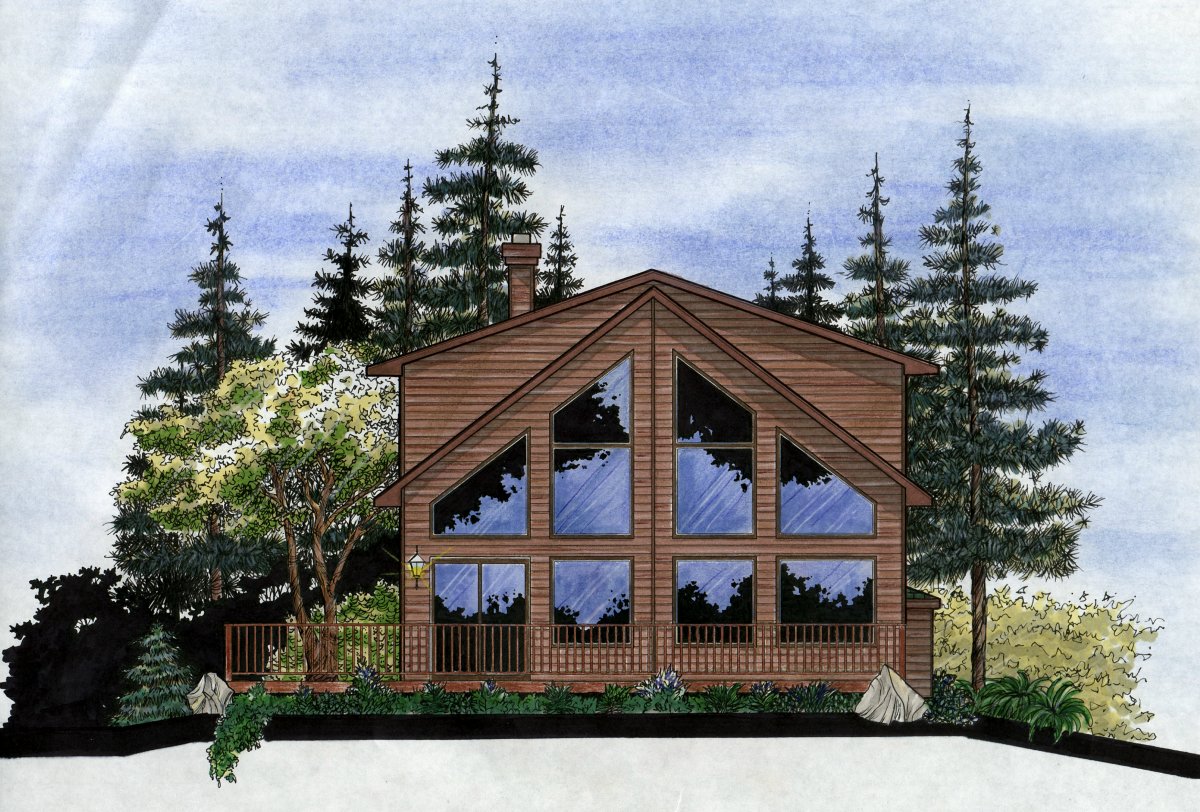
Sample
Photos
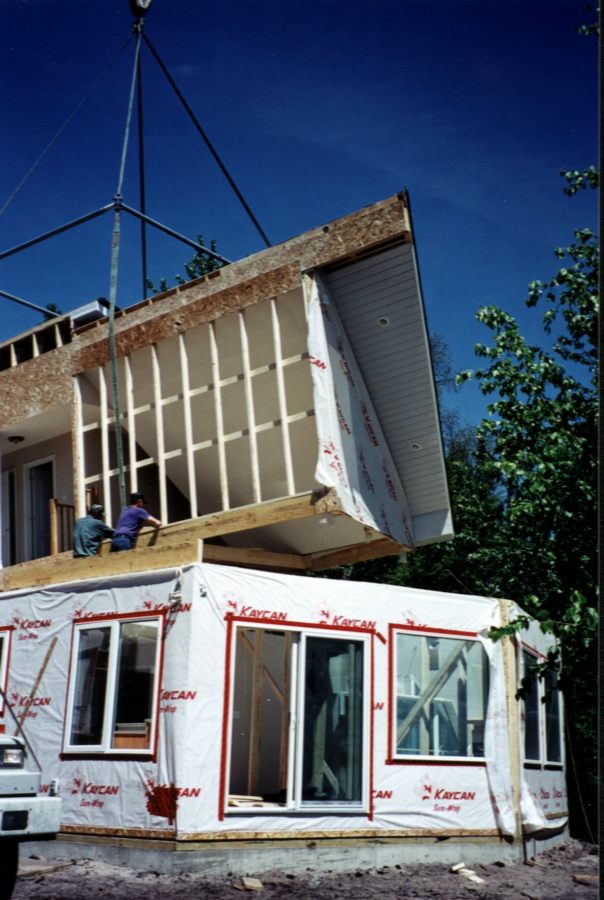
The Summerwood on the day of the set. A crane is
necessary for all two-storeys.
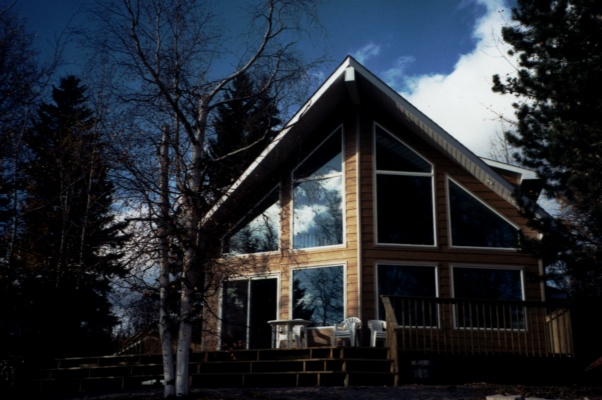
A completed Summerwood!
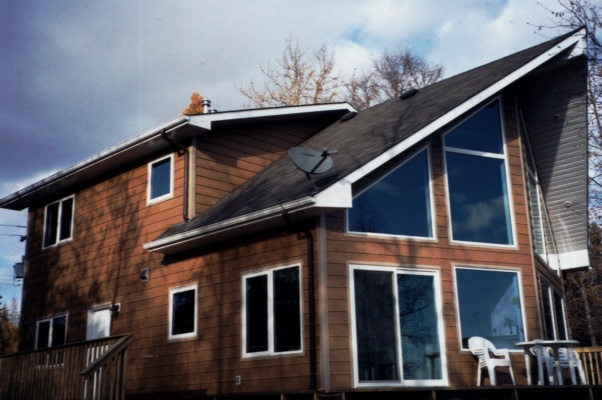
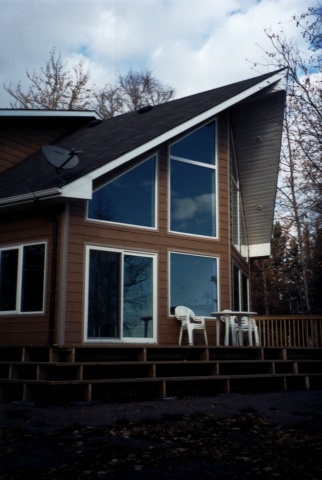
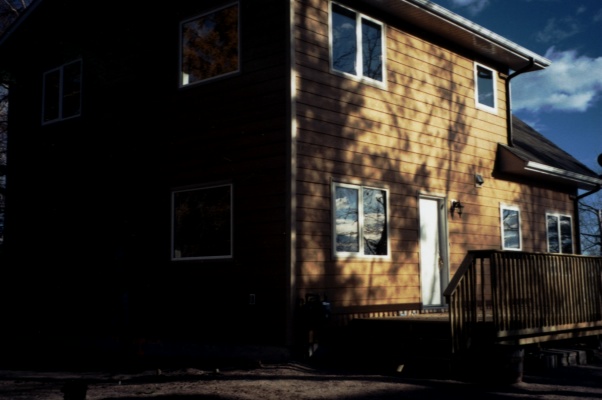
A rear view of the Summerwood
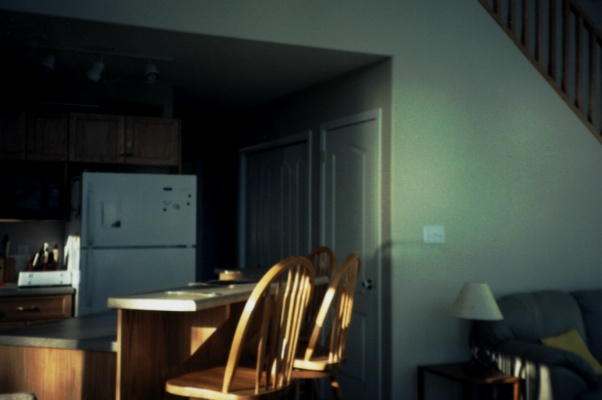
A view of the Kitchen with flat panel natural oak
cabinets
Please note: All
plans contained in this website
are copyrighted by Celtic Homes, Inc. No part of these plans or
any idea represented by them may be reproduced
in any way without the written consent of Celtic
Homes, Inc. Any unauthorized reproduction is strictly prohibited
and a violation of copyright laws.
THESE MODULAR PLANS CAN ONLY
BE BUILT BY CELTIC HOMES, INC.
|